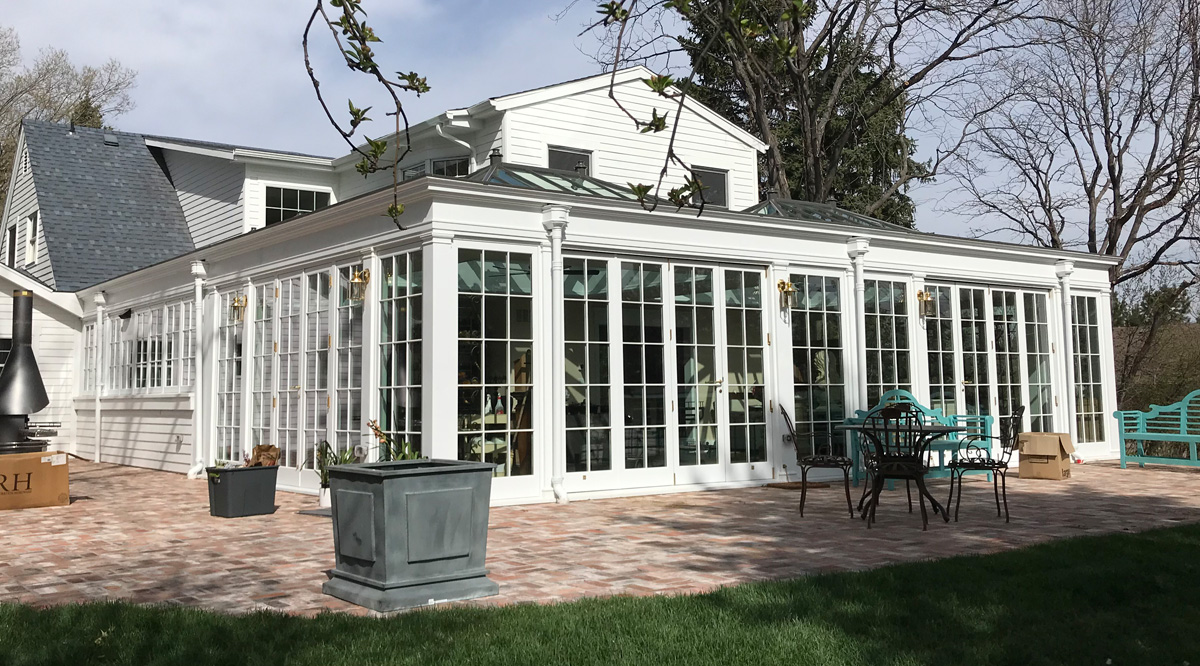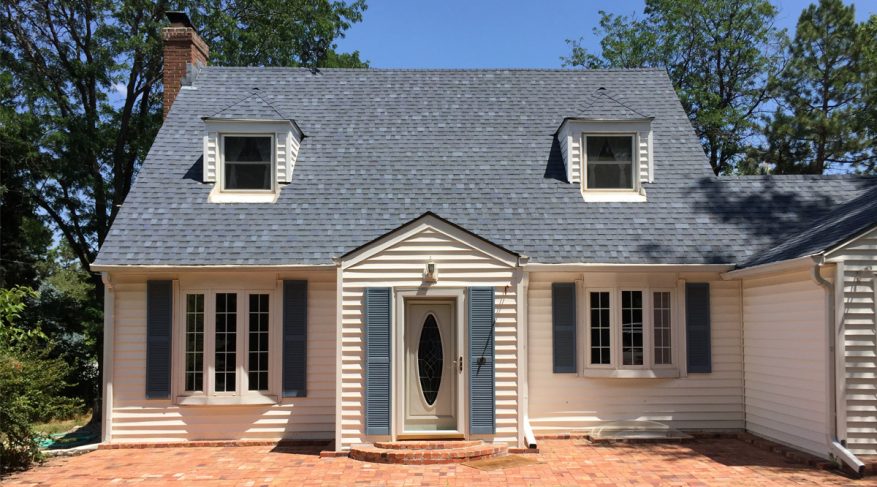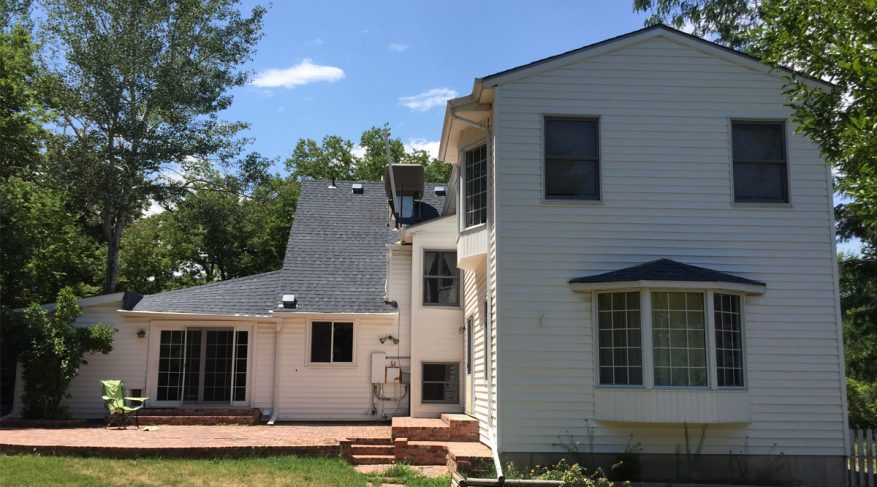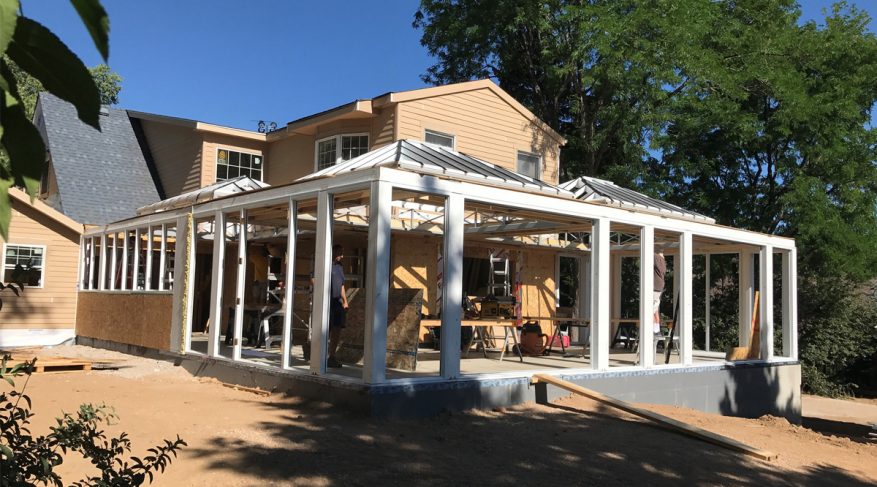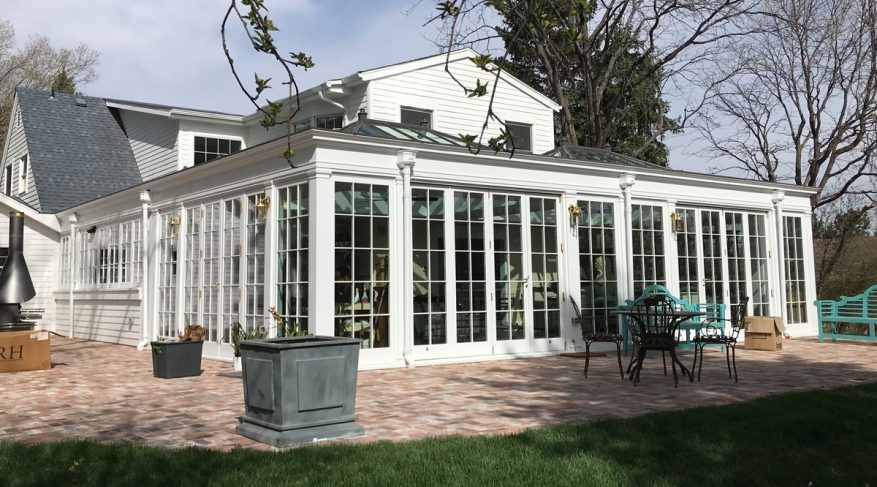The owners of this Colorado home fell in love with the design possibilities that a conservatory could provide to their home addition. They wanted to add more space indoors and out and to take advantage of natural light and the beauty of the trees surrounding their property.
The large orangery addition, a 42′ x 37′ L shape, would eventually host a kitchen, dining room, living area, and expanded patio. In collaboration with the owner’s architect, our designer developed an orangery with an unusual corner wrap around design, three skylights, and a combination of half and full height windows, pilasters, folding sliding doors, eave molding and gutters.
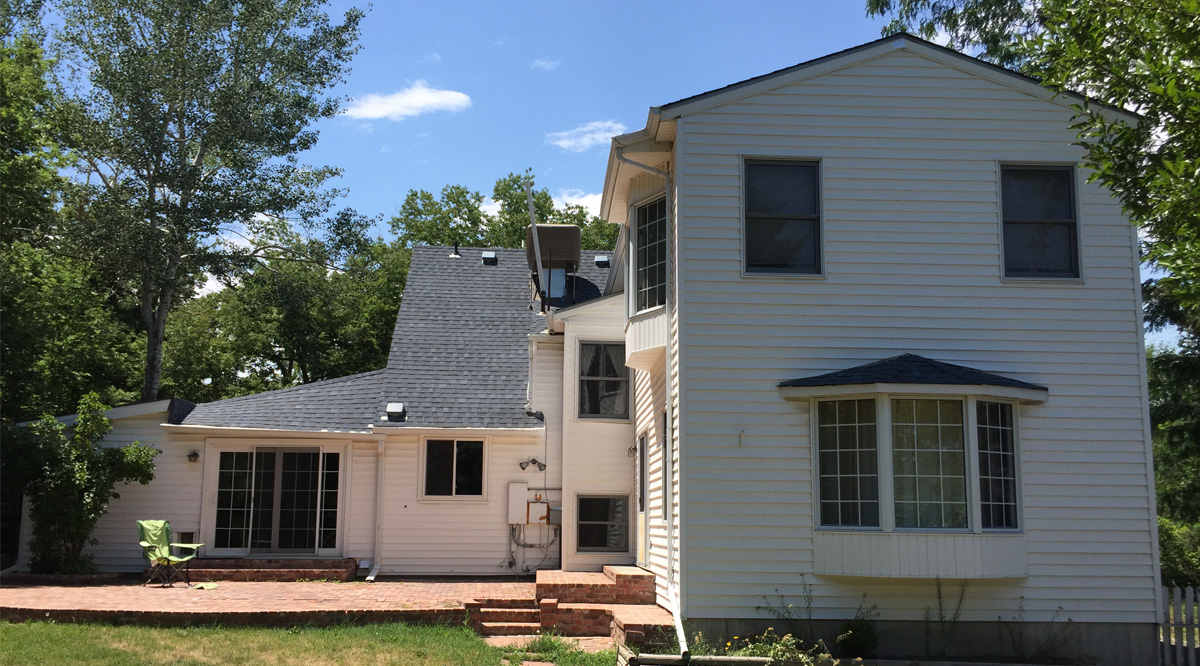
The orangery has an advantage over the conservatory in this project where form and function combine to guide the development of the design. Using the three skylights and full height windows, we create the feeling of a conservatory but also create a feeling of separate spaces within an open floor plan. The soffits of the orangery allow for heating/air conditioning and lighting opportunities. Half height windows of the kitchen area span the working area of sink and stove, guaranteeing a one of a kind cooking experience. Three sets of doors accompany the full height windows that surround the structure and enhance the conservatory atmosphere. The east elevation boasts two sets of folding sliding doors. The openness creates a flow from living space to patio to the great outdoors. Rooms without boundaries and all the comforts of home.
To learn more about how to start your orangery project, call us at 773-281-1212 or email inquiries@townandcountryus.com
To view more photos of this project, visit https://townandcountryus.com/portfolio/3-in-1-orangery/


