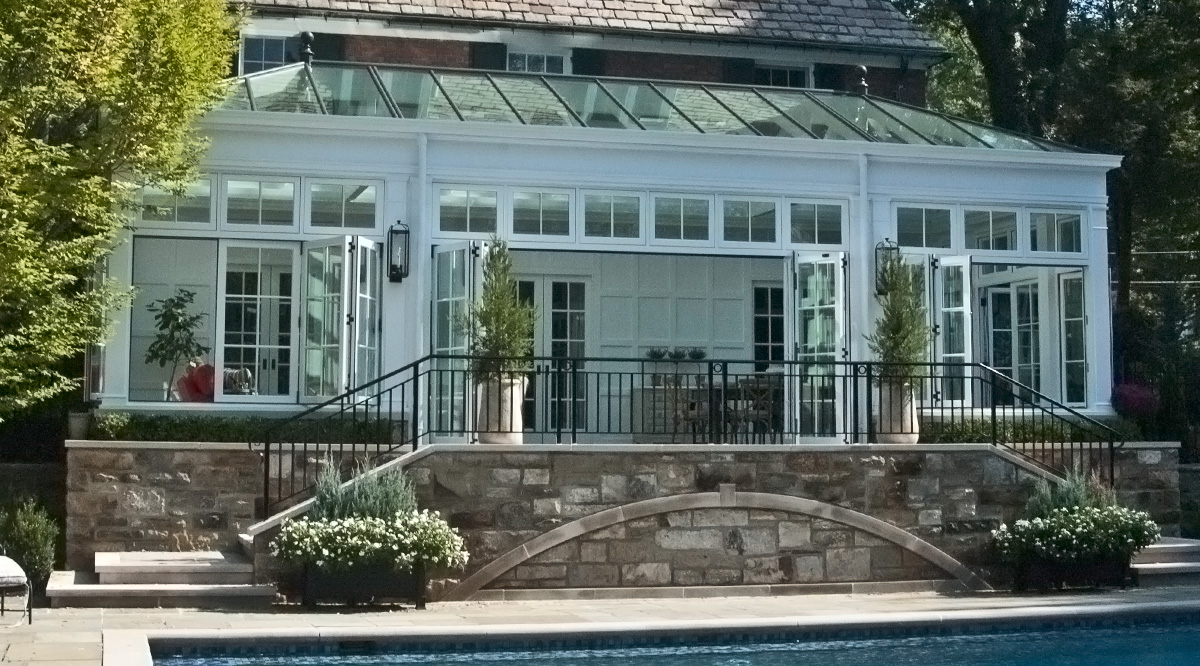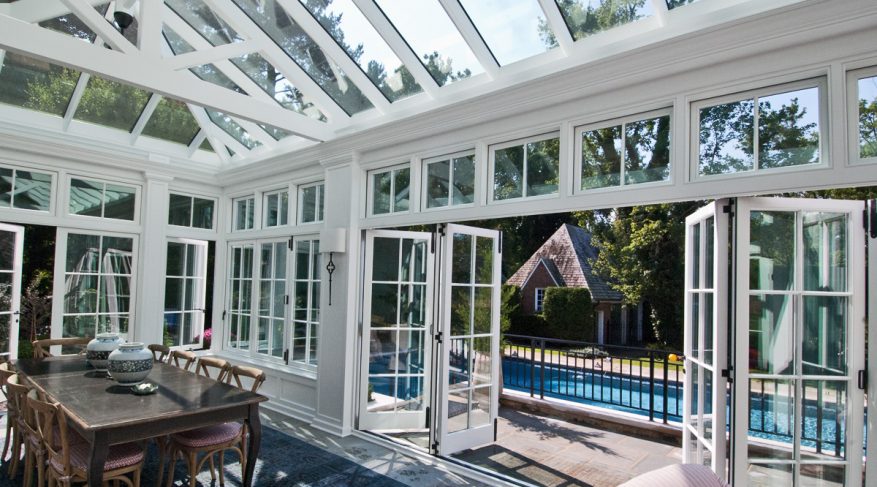The owners of this property outside of Pittsburgh chose Town & Country Conservatories to replace their covered patio with an outdoor space that they could use all year round. The rectangular conservatory addition, measuring approx 35′ x 15′, would eventually host a dining room and living area. The patio replaced and access to the pool redesigned.

In collaboration with the owner’s architect, our designer developed a poolside conservatory that could maintain the transitional feeling of a covered patio while bringing natural light and more of the environment into the space. Folding sliding doors and windows decorate the front elevation allowing every window to be opened like they were never there. The conservatory reinvents the living space and celebrates the natural views instead of providing cover from them. The redesigned stairways to the pool grace the front of the conservatory blending in with the surroundings.
You will find, much like the owner’s of this pool side conservatory, that a glass room is more than just a home addition. It’s the favorite room in your home.
Learn more about how to start your conservatory project, call us at 773-281-1212 or email: inquiries@townandcountryus.com
See more photos of this project visit, Pool Patio Replacement Conservatory









