What Is a Conservatory? Everything You Need to Know
Table of Contents
What is a conservatory?
The most simple explanation of a conservatory is that it is a higher quality sunroom, characterized by the construction, quality of design and attention to detail.
Victorian era England was the first country to build all glass plant spaces on a large scale beginning in the late 19th century when England’s trading empire was bringing back fruit trees from faraway places. Large public botanical gardens like the Crystal Palace and Kew Gardens showcased exotic plants from England’s far-flung empire. These large public buildings led to residential versions referred to as conservatories. Click here to learn more:
Why Build A Conservatory
Benefits of a Conservatory
Natural Light For A Healthful Life
It is becoming more and more common to see studies that find links between exposure to natural light and improvements in health, happiness, and productivity. We hear tips on the radio about getting daily exposure to natural light that makes for a better night’s sleep. Civilization has built shelters from the storm and comfortable environs for work and play despite the environment and separate from the environment. Darkness conquered, but we may be missing the signals our circadian rhythms require.

Enter the conservatory. If the modern conservatory has a reason for being, it is the celebration of natural light and unification of outside and inside. Right in our very homes, a conservatory shows us that we are part of the natural world.
A Room With A Connection To Nature
Of course, there is more to nature than just natural light! Spending time in nature lowers stress, reduces blood pressure, and increases energy. It can increase focus & creativity. Many people say they love nature, but the positive effects it can have in our lives might be undervalued. The national average time people spend outdoors each day is only 5%. Our busy lives can keep us from what we need and desire. Not only is nature beautiful, it is also good for us.

Practical Space
Whether you’re building a new house or adding on to a beloved home, conservatories are as versatile as they are beautiful. Additional space fills many needs, perhaps an expansion of your kitchen and dining areas for a unique entertainment space or a new haven for relaxing amidst your orchid collection. Whatever your needs, a conservatory can do it in a way that other rooms can’t compare. A glass room could be as conventional as a living or dining room, or a specially designed study, artist’s studio or playroom. It will become the favorite room in the house.
A Garden For Life
A love of the garden may bring us to the practical use of a greenhouse. This is a strong tradition that goes back to the original 16th century conservatories, or “orangeries”, which were first used to over winter citrus trees in cold climates. The buildings have evolved from growing spaces for plants to living spaces for people. The modern conservatory doesn’t ignore the plants. Quite the contrary, you can involve as much of the garden as you choose. Perhaps, you keep it at arm’s length, but within view. Right outside your windows yet immersed in the landscape. Or you may decide to accommodate more plants or to include planting areas for larger exotic vines like the bougainvillea. The conservatory is inspired by the garden, and you can be too.

The Appeal Of Uniqueness
When we see something unique, we are drawn to it. We want to take part and experience that in our everyday lives. A conservatory has that ability to spark something in us that draws us to enter and enjoy its company. For some, the allure may be to create a showpiece for their property. Views from inside and outside add to curb appeal. Your home reflects you; a conservatory can speak to what you value.
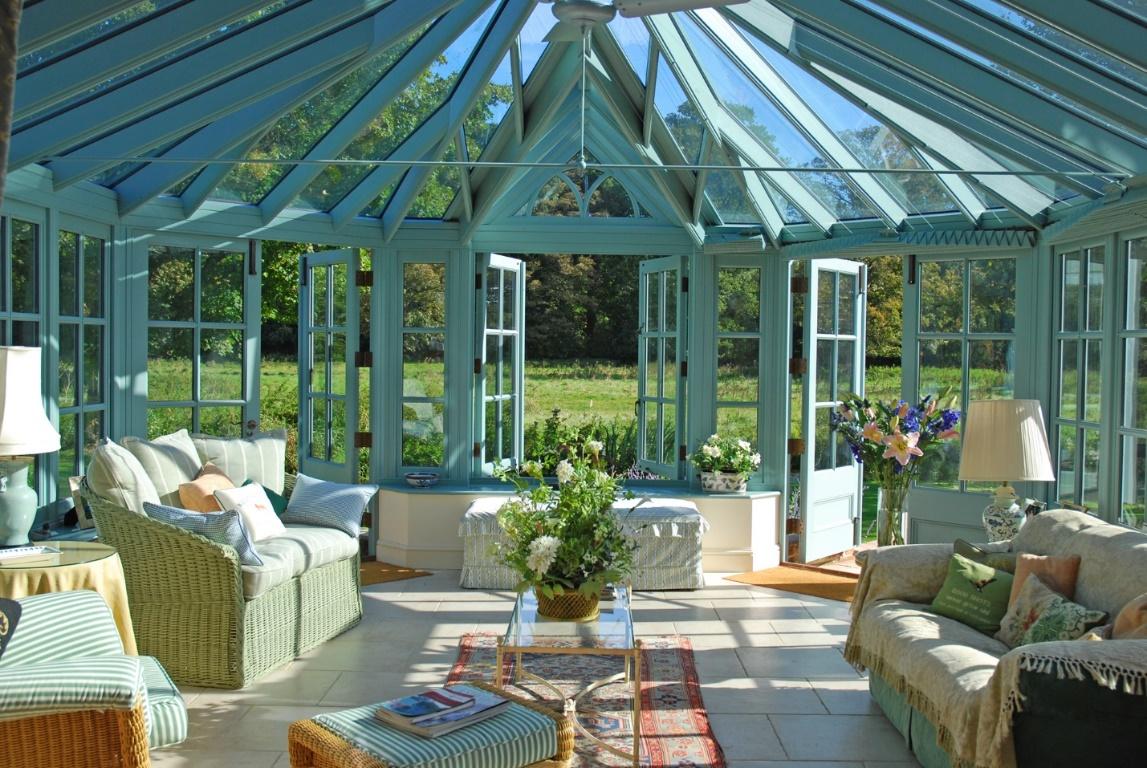
The benefits you find to a conservatory may be as unique as you are. Truly, there is no doubt that conservatories add more to life than a typical room addition. Conservatories provide more space and uniqueness, health benefits of nature and light exposure, and the ability to shape our environment into our own special gardens. All of that can be expressed in the extraordinary architecture of the conservatory. Beneficial indeed.
Conservatory Planning & Design
What to consider
A conservatory can be used for far more than growing plants. Built for year-round use, a conservatory can be a dining room, study, family room, or simply a way to brighten a kitchen, studio, or any other living area. Conservatories can be attached to an adjoining structure or used as a free-standing garden building.
To plan your conservatory, consider its intended use and desired size. Overall proportion and connection with your new or existing structure is also important. Heating and cooling and sun orientation should be considered as well and can determine the best style and roof configuration.
Standard sizes are not a limitation in the custom segment of the market. Modular systems offered by others are intended to save money in the manufacturing process, but frequently sacrifice detail, design excellence, and structural quality. High-quality conservatories and orangeries are built to true-frame specifications, designed to look as though they were always part of the original adjoining structure or grounds.
Conservatories can be hand-crafted in wood or aluminum, with high quality buildings always having an aluminum or aluminum clad roof to minimize maintenance on areas hard to reach. Either can be custom-sized and emulate the style and details of a range of architectural styles from Victorian to contemporary.
The final consideration is color.
Getting Started
The Planning process starts with the following: A top priority is a conservatory that appears as though it is an original part of the adjoining structure or grounds, not an add-on.
There are four basic shapes that can be used in styles: A style should blend with and enhance your home and its surroundings.
Bay-End, Rectangular, Lean-To, and Orangery. All these styles can be combined and most can be used in a freestanding format.
The primary difference between the Bay-End and Rectangular conservatories is the 45-degree corners of the Bay-End shape. The Rectangular style can have a hipped or gabled roof, or the roof can slope up directly to an existing wall in a Lean-To fashion. The Orangery is characterized by having a portion of solid roof at the perimeter with a central skylight roof.
Design Details
Size: In general, the conservatory should accent the house, not dominate it. (Commercial applications or entryways may be an exception.) For all sizes, relation to landscaping and proportion to the house are considered. Even a small glass room can have a dramatic effect on an adjoining internal space and is perceived as being larger than its actual dimensions.
Correct sizing of a conservatory starts with correct proportions of height and width relative to the adjoining structure. Often there
is a fixed space or base on which to construct the conservatory. In that instance, we work backwards by dividing the space into individual bays that are proportionate, but not necessarily the same as the house window bays and details.
If this does not result in pleasing proportions, we can add pairs of single bays or fixed panels to meet required dimensions (we also do this to create visual interest). See example below.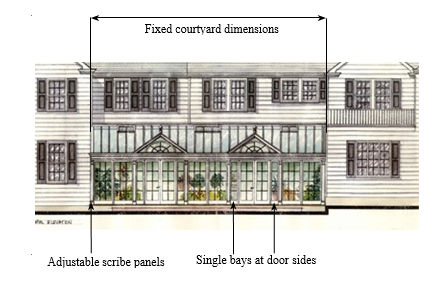
Knee wall: The design starts with consideration of the base of the structure. It can be a wall of any material complementing adjoining structures, our wood or aluminum base panels, or full- height glazing. Knee walls are generally 1-1/2 to 2 feet in height but can be shorter or taller when needed.
Height: The height from the underside of the threshold to the top of the door frame is typically not less than 6′-8″. This includes our recommended 1-1/2′ to 2′ high knee wall or using our base panels.
Additional frame height is often provided using “clerestory” or transom windows. Clerestories allow a place for a complementary glazing pattern. Frame heights are variable, but in general, the clerestory should not be more than 25 percent of the overall side frame height, not including the knee wall.
Bay Sizes: Quality buildings are not limited to standard modular sizes, but in general side bays do not exceed 35″ (center- to-center). Uneven sides or house walls can be accommodated with adjustable scribe panels and with the addition of narrow side bays in matched pairs.
Roof bays (distance between rafters) can vary depending on style but generally average between 24″ and 36″ in hardwood or aluminum.
Doors: At least one pair of French, outward opening doors is desirable. An ideal door height is 6′-8” but can be taller where needed. Bi-fold or folding-sliding doors are a popular feature.
Roof pitch: In general, the steeper the pitch, the more attractive the conservatory, but adjoining house pitches of the main roof, gables, or dormers are a good benchmark. We can vary pitch to any degree.
For Orangeries, the roof pitch only pertains to the glass roof lantern on top. The lantern roof pitch can have a relationship to other roofs on the host structure or be planned to work best within the orangery design itself.
Glass: Double-glazing (thermo-pane insulated glass) with High-performance argon-filled soft coat Low-E is standard. This standard was chosen for its optimal combination of high visible light (70%), excellent U-Value (.26), and excellent shading coefficient (.46) for such a clear glass. Stronger shading coefficients, laminated, and hurricane-rated impact glass are some of the many additional options.
Glazing Patterns: Quality glazing patterns use simulated divided lights (SDLs), not snap-in grills or appliques. Glazing patterns for side windows should attractively coordinate with existing patterns on the house.
True-divided patterns are also an option for hardwood or aluminum.
Applied Lead patterns that retain the use of insulated glass units can be very elegant and energy efficient.
Snow and wind loads (engineering): Concealed structural steel support within the frame should be an option as needed. Stamped structural engineering calculations should be available for any code jurisdiction in North America or Canada, including seismic and hurricane requirements for coastal zones.
Screens: Surface mounted roll screens are optional in hardwood with decorative trims. Aluminum buildings include fixed screens. Optional roof vents include removable fixed screens for hardwood or aluminum conservatories.
Decorative Details: Considerations include glazing patterns, ridge cresting, finials, pilasters, corbels, gables, and decorative braces. We will recommend details in our design or accommodate your specific preferences. Or minimal decoration to create a contemporary interpretation of a classical style.
The Traditional Bay-End Style Conservatory
The Bay-End style reflects the richness of Victorian architecture in its generous proportions and authentic details. The construction is thoroughly traditional and the use of modern technology is discreet and unobtrusive. The Bay-End design can be built in any width with variable lengths. Standard sizes or heights are not a limitation.

The Bay-End style can also be built in a free-standing form to complement the style of any home, or it can be combined with Rectangular and Lean-To shapes.
A Wide-Bay Conservatory in either hardwood or aluminum maximizes widths and allows exciting additional design features. It can have a flat roof center section or roof lantern with or without sides.

The length or width can be increased by adding bays.

The side bay width is variable. It is measured from the centers of the frame posts. In general side bays should be proportional to the windows on the attaching structure.
A clerestory with a complementary glazing pattern can be added for additional height, greater visual interest, or to create more interior volume.
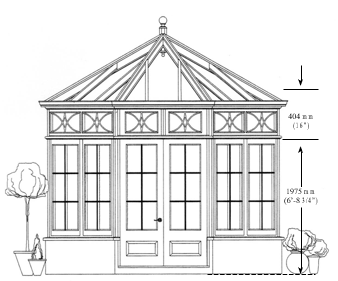
More width can be added to the Bay-End with a center flat-roof section.
In wood buildings, flat roofs are factory built and include an insulated joist box. An external quality top side is provided with built-in slopes to troughs or box gutters concealed from view. The roof perimeter frame detail has a flashing rebate for copper, lead- coated copper, or rubber ply covering installed by others. The box is lined internally with tongue and groove boarding or can be drywalled.
Aluminum conservatories can also be built with a flat roof section with joists and decking generally added by the base work contractor.
Or the flat section can be replaced with either a low-lantern roof without side frames or a lantern roof with side frames.
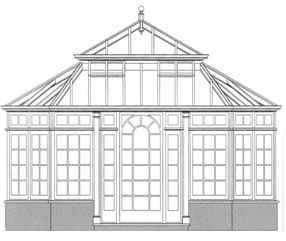
More sun control can be achieved by using partial solid roofs or as a convenient location for lights, fans, or HVAC outlets. In hardwood buildings, the interior solid roof can be lined with tongue and groove boarding or drywall. Aluminum solid roofs use one-piece insulated panels with metal cladding.
Watch of a video of an aluminum Bay-End Conservatory:
The Rectangular Style Conservatory
With its crisp classical lines, the Rectangular shape is particularly sympathetic to older homes, but also compatible with modern interpretations of traditional styles. Hipped or gabled roofs offer considerable flexibility in the size and floor plan of the conservatory. Again, a variety of shapes and floor plans are possible. The rectangular style lends itself well to many locations including or courtyards, glazed entryways, and free-standing garden houses and swimming pool enclosures.
The Rectangular style can be created with a hipped roof or gable end or double gable or gable with a Lean-To section.
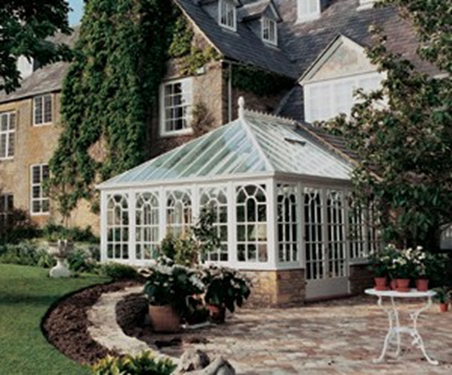
Using a hipped roof can fit it under low eaves, or second floor windows or hips and a flat roof section combined with a hipped roof with a gable at the front or sides will also work well.

Watch a video of a Gable-End Conservatory:
The Lean-To
In its most simple form, the lean-to has three sides and a roof that pitches back to the house wall.

The Lean-To takes on a whole new dimension with a gable, flat roof extension, or panel base.

Add a projecting bay entrance to the Lean-To… …or use a half-hip for a connection that provides second floor clearance while allowing significant interior volume within the conservatory.
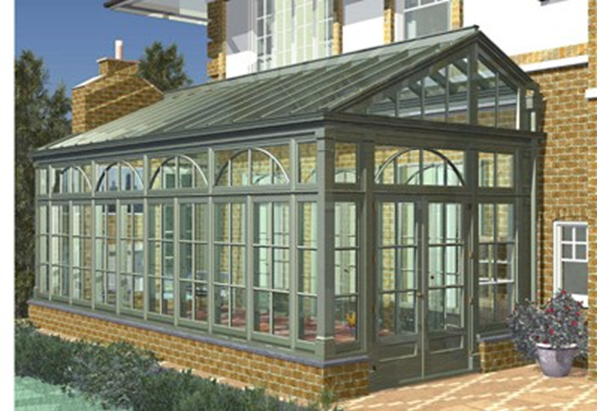
Add a projecting bay for even more interior volume

The Orangery
The Orangery is the predecessor of the conservatory. The name is derived from its original use in Europe as a place to grow fruit imported from tropical climates. It featured tall glass side windows combined with a skylight roof.
How does an Orangery differ from a conservatory?
A flat roof perimeter distinguishes an Orangery from a Conservatory. A conservatory has a glass roof which extends to and is supported by the side walls of the conservatory. An Orangery roof has less glass, because it sits back from the side frames with a portion of a solid roof at the perimeter. This roof setback creates soffits on the interior that allow space for the Orangery roof support, which may include concealed steel. The supports transfer the load from the glass area to the side frames. In addition to structural support, this area provides a place for sloped box gutters. The solid perimeter section can be customized for any design.
Orangeries can have one or more roof lanterns.
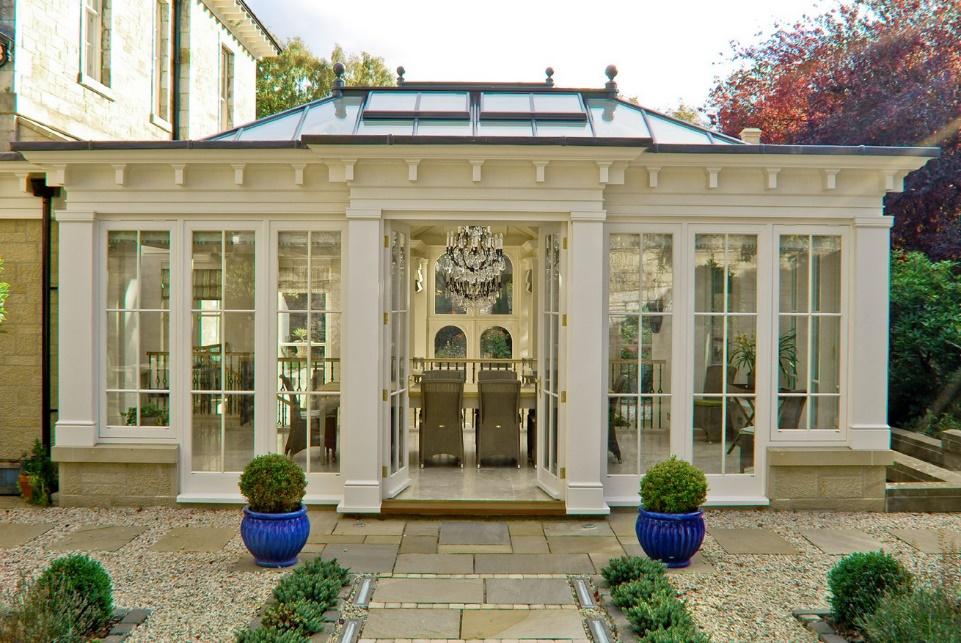
The Orangery configuration, with its unique format, has less glass area, providing additional shade in the summer and a cozier feeling enclosure in the winter. https://townandcountryus.com/products/orangeries/ interior soffits can also be used for accent lighting, a canopy over built in shelving and, depending on the design, a route for HVAC outlets.
Orangeries are best built in wood which can be used for attractive detailing and other custom features.
An Orangery can feature a lantern roof with or without side frames and can be used in Courtyards or to accommodate overhanging eaves.

Converting an underused courtyard into a dramatic light filled conservatory space is made possible by custom sized soffits that conceal any needed structural support and provide expansive sloped gutters to carry rain and snow away from the location.
Pool and Garden Houses
The design of Pool and Garden Houses and Pool Enclosures involves the same considerations as conservatories. Scale and proportion are vital to a well-balanced design. The relationship between the conservatory, host structure, and environment should be carefully considered. Any number of styles and features can create spectacular and functional rooms to complement or enclose a pool area.


Turn a Spa into a personal haven

Or create a magnificent Pool Enclosure

Watch a Beautiful Lakefront Pool House Video:
Combined Styles Conservatories
Different shapes can be combined to create, for example a gable and lean-to conservatory, a historic fine glass building, or dramatic glass links with formal classical detailing.
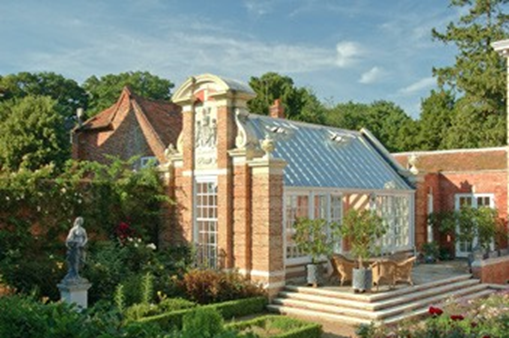
Combine styles to create a space for growing and living.

Create an inviting dining experience with a modern interpretation of a classical style.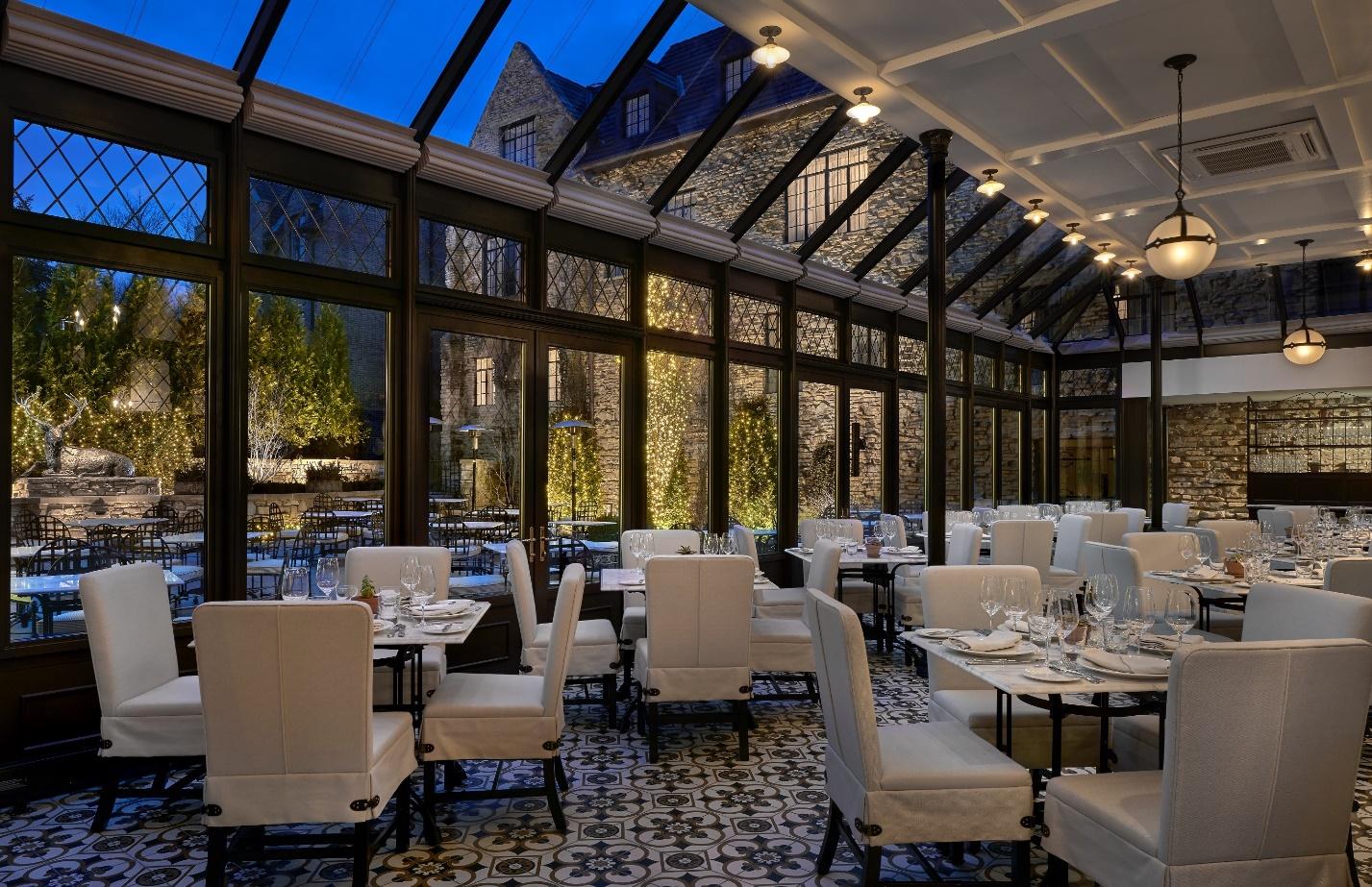
Create an event space. 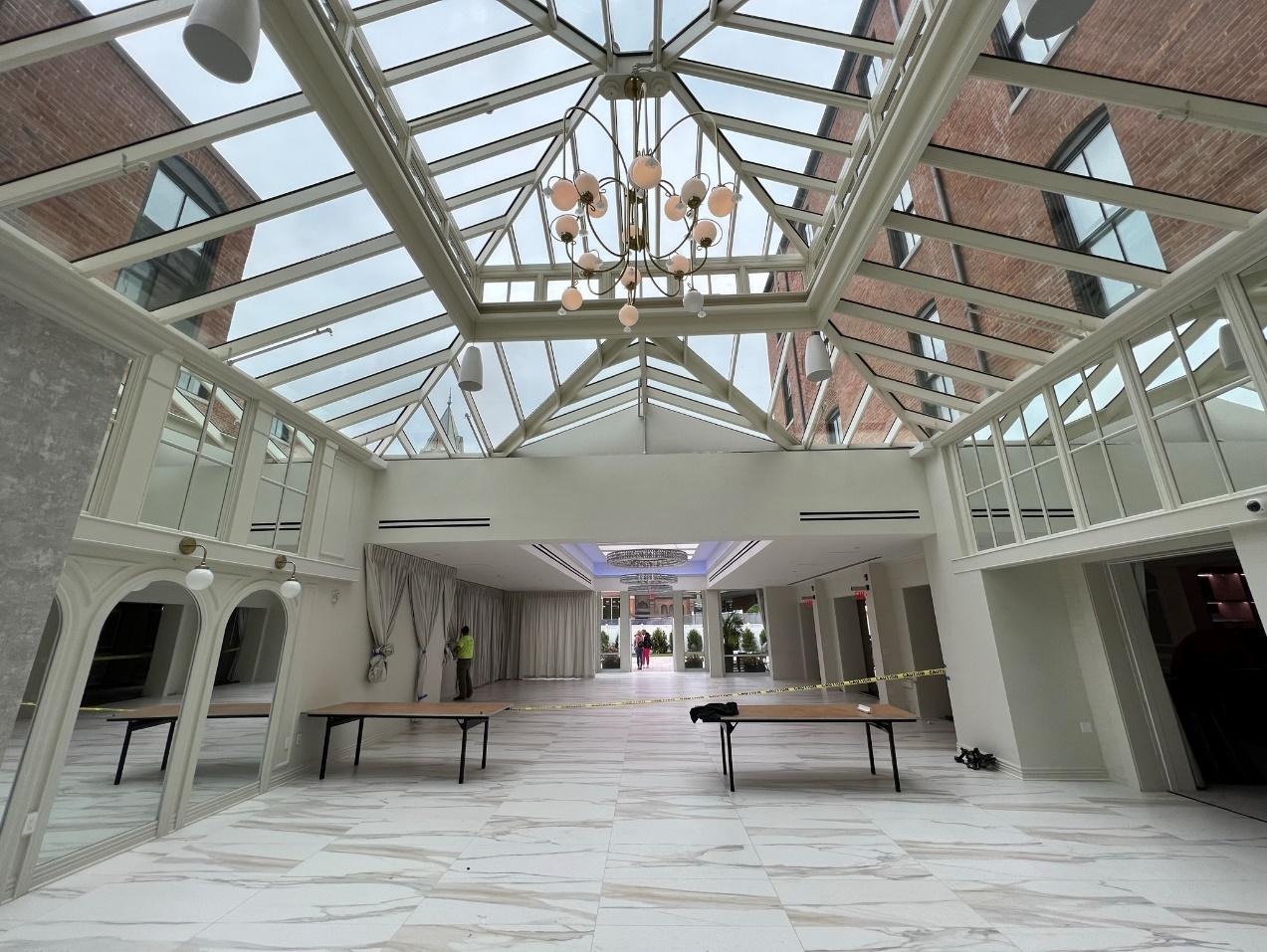
There is no limit to the possibilities.
Conservatory Maintenance
Wood Conservatory Maintenance
Manual Roof Vents
The assembled hardwood roof vents on our conservatories weigh between 50 and 100 pounds. Aluminum vents somewhat less. When closing the vents manually (non-electrically operated), do not overtighten. That is not required to create a good seal. Over-tightening the vents puts unnecessary pressure on the brass U-bracket that holds the screw opener, which results in the bracket being pulled loose from its frame mounting. Let the weight of the vent close it, not excessive force on the screw.
Electric Roof Vents or Lantern Side-Opening Windows
Electric roof vents or side lantern windows stop automatically. Your contractor is responsible for the electric supply and switch installation for the electric openers. We provide switches and transformers and mount the openers in the frame. Wiring diagrams and specifications are provided with the openers or in advance if they have been requested. Please keep a set which also has the operating instructions. If the instructions are misplaced, please call the office for a copy.
Brassware
Brassware, unless otherwise specified, (for example-de-lacquering) brassware is supplied with a protective lacquer coating. This coating is particularly susceptible to breakdown caused by cleaning solvents and paint. You should insist that your painter tape or otherwise protect the installed brassware. If the painter wishes to remove the brassware, we suggest that you obtain his assurances that he can re-install it exactly as it was originally assembled and mounted. https://townandcountryus.com/hardware-hardwood-conservatory-details/
As with any lacquered brassware, it is imperative that cleaning solvents, metal polishes or abrasive cleaners not be applied to the surface. Regular dusting with a soft cloth and occasional application of a good quality wax furniture polish will help to prolong the life of the lacquer. Eventually, the lacquer coating will break down, particularly when confronted with difficult environmental conditions, prolonged exterior exposure or a lack of maintenance. The finish can be restored as it would for any solid brass hardware.
Gutter Cables
Except for temperate climates, we recommend commercial grade ice melting cables in the gutters, flat roof areas and down pipes. The electrical connection for and installation of the cables is to be done by your contractor. There are a variety of options available for controlling the cables, ranging from a simple shutoff switch to sophisticated controls with moisture and temperature sensors. An experienced electrician or roofer will be able to offer you options and we are available to make suggestions.
Although icing occurs infrequently in many areas, it can cause damage to the roof glass and eaves of the conservatory. In certain instances, water can dam up as the snow and ice melts and find its way into the side frames.
(Ice damming, which is the problem usually associated with snow and ice buildup on a house roof does not affect conservatories in the same manner that it does a house roof, where water is forced upward, under the shingles. Instead, the risk is that an ice formation in the gutters will expand and exert upward pressure on the glass overhang created by the drip overhang of glass which extends into the gutter. This upward pressure can break the seal of the insulated unit causing it to fog up or even shatter. Even with no visible signs of trouble, upward pressure can also compromise the caulking sealants in the roof plate which holds the glass, allowing water to be forced up and into the wood frame.)
Gutter cable companies always recommend that cables be activated during or before heavy snow instead of after an accumulation so that the cables do not have to “catch up” to the accumulation.
Ice damming is more likely if the down pipes are clogged by leaves or debris.
Cables should be checked once a year to make sure that they are operating properly.
Glass Cleaning
Please be cautious about excessive runoff of window cleaning solvents which can react with and damage the seals in the insulated glass units. Properly used, most cleaning solvents and household cleaners are safe to use.
Ladders can be placed against our gutters for roof glass cleaning, however, please ensure that the worker uses padding under the contact point to avoid damaging the paint on the gutter. While the roof glass will support the weight of an average person, it should not be necessary. Please be sure to use qualified people with appropriate experience for roof cleaning or maintenance. Depending on your location, we may be able to recommend experienced firms or provide that service directly. We are not responsible for damage caused by your maintenance people.
Protection And Cleaning of NEAT Coated Glass
No special cleaning requirements are necessary to clean NEAT coated glass. Standard cleaning solutions such as soap solution with clean water or standard window cleaning products can be used. As with standard glass products, if a squeegee is used to clean the glass, the squeegee should not have any exposed metal edges because the metal edges could scratch the coating or glass itself. As with non-coated standard glass products metal blades should not be used because they will scratch NEAT coated glass just as they will scratch any glass product.
Clean NEAT coated glass on a regular schedule as needed. In most applications this will be needed less frequently than without NEAT coated glass, however in areas where rainfall does not reach the surface, NEAT coated glass cannot rinse clean.
Hard water deposits are visible (less visible than on uncoated glass) and are reduced after contact with rain or washing. Automatic sprinklers should be adjusted to prevent sprinkler water contact.
When first installed, it will take time for the coating on NEAT coated glass to become fully active. Based on weather patterns and the amount of UV available for activation of the coating on NEAT coated glass, it generally takes 1-8 weeks for full activation of the coating depending on South and North exposures in the Spring/Fall and Autumn/Winter yearly cycles.
DO NOT USE POWER WASHERS TO CLEAN THE GLASS OR FRAME. These devices can force water into parts of the frame where moisture should not be and can also loosen or dislodge important sealants.
Finish Paint
The conservatory receives finish coats of paint in the factory. This is the last step in the manufacturing process and as such the delivery and erection a few weeks later makes this the best time to apply finish coats of paint. It should not be assumed that the factory coats are adequate moisture protection for the woodwork for a period of time, beyond typical exterior finish paint. Moisture penetration can cause warping, checking and future problems with the finish coats of paint. Doors and opening window sashes are particularly susceptible to moisture-related problems. If additional finish coats are desired, it should be applied as soon after our completion as possible. If that is not possible, it is advisable to at least apply a coat of the intended finish paint to the frame edges of anything that opens, namely doors and windows.
Finish Maintenance
Assuming that you use high quality finish paint, the painted surfaces on the conservatory will require maintenance on a cycle similar to other wood trim on your house. This varies by region and local environmental conditions. Periodic cleaning of the painted surfaces is an excellent way to maintain the beauty of the building and to prolong the time between required re-paintings. A gentle solvent such as Windex can be used to restore the luster of the gutters and the roof caps.
Door, Window and Frame Movement
Freshly cut timber, even when primed, will absorb or release moisture, particularly during the first year after erection during which time the structure settles into its final position. High humidity levels can cause swelling of the doors resulting in sticking.
High humidity can also cause swelling in subsequent years. Please do not be overly aggressive making adjustments, because subsequent drying can cause excessive gaps. Please feel free to call us for advice.
Use of slide bolts, if any, and our multi-point locks is strongly recommended, particularly during the first year after installation. The slide bolts and through bolts of the 3-point locks reduce the risk of warping and twisting of the door caused by varying environmental conditions and normal wear and tear. Regular use is encouraged.
Gutters And Roof
To reiterate, it is important to keep the gutters clear of obstructions, particularly at the downpipe outlets. With most conservatories being one story in height, they are more susceptible to leaf and other debris accumulations. A good time to have the gutters cleaned is late in the fall, after defoliation and before winter weather.
Aluminum Conservatory Maintenance
Inspection
Inspect all sealant joints annually; look for separation and tightness of seals. For repairs use only GE Silicone sealant of matching color to replace sealant where needed.
Note any abnormalities in appearance. Glass will support the weight of average size person, but you should not walk directly on sloped glazing. You may place pressure on glazing bar caps, across caps above glass or use glass cups. Consult a glass professional for additional instruction or assistance. If laying on glass, do not allow tools or belt buckles to encounter the glass surface. Note that glass is a reduced friction surface, and walking on it can be hazardous, particularly when glass is wet or coated in pollen. Safety equipment should be worn, and only experienced glaziers should attempt to walk on glass slopes. Severe environmental conditions (including, but not limited to, saltwater, chemical exposure, and sand) will result in a shorter product life cycle.
Service all motorized accessories per component manufacturers’ recommended procedures.
Powder Coatings
Over time, powder coatings may show signs of weathering, such as loss of gloss, chalking, and/or slight color change from being exposed to the elements. These structures must be cleaned according to the out- lined specifications in order to maintain their finish.
Cleaning
Annual cleaning of fluoropolymer spray coatings is necessary to extend coating life and remove build-ups of resins and other residues.
Remove visible debris upon inspection.
Wash with plain water using a hose or pressure spray equipment.
Use heavy duty dry powdered detergent combined with 1/3 cup of water when surfaces are heavily soiled.
Use a soft bristled brush to make cleaning easier.
Rinse with clean, cold water immediately after cleaning.
Twice a year, or as needed, clean frame and glass with non-abrasive glass cleaner. For solid panels other than glass, a common household cleaner, usually rated safe for aluminum.
Test on a small area.
DO NOT USE POWER WASHERS ON ANY PART OF THE STRUCTURE. It will force water into glass rebates and loosen sealants.
Areas subject to high humidity levels can experience mildew growth, which should be removed using the following solution:
1/3 cup powdered laundry detergent.
2/3 cup tri-sodium phosphate or TSP
1 quart sodium hypochlorite 5% solution
3 quarts water
Protection and Cleaning of NEAT Coated Glass
If the exterior glass has NEAT coating, standard cleaning solutions such as soap solution with clean water or standard window cleaning products can be used. If a squeegee is used to clean the glass, the squeegee should not have any exposed metal edges because the metal edges could scratch the coating or glass itself.
Clean NEAT coated glass on a regular schedule as needed. In most applications this will be needed less frequently than without NEAT coated glass, however in areas where rainfall does not reach the surface, NEAT coated glass cannot rinse clean.
Hard water deposits are visible (less visible than on uncoated glass) and are reduced after contact with rain or washing. Automatic sprinklers should be adjusted to prevent sprinkler water contact.
Anodized Aluminum
Anodized aluminum is exceptionally resistant to corrosion, discoloration, and wear; however, its surface finish can be marred by harsh chemicals, abuse, or neglect.
Cleaning Schedule
The aluminum should be cleaned as soon as the product is installed to remove construction and environmental soils and discolorations. All exterior surfaces collect varying amounts of soil and dirt, depending on their finish and the environmental conditions of their location. These factors determine the type and frequency of cleaning required.
Cleaning Procedures
To clean an anodized structure, start at the top, and proceed downward. Rinse areas the width of the stage or scaffolding with a forceful water spray. Specifications for removing light and heavy soils are as follows:
Removing Light Soils
Washing should be done using uniform pressure, first horizontally, then vertically.
Flush the surface with water using moderate pressure.
If soil is still present after the surface dries, scrub the surface with a brush or sponge while continuous praying with water. If dirt persists, use a mild detergent with a brush or sponge.
Thoroughly rinse the surface with clean water.
Use MEK (Methyl Ethyl Ketone) or a similar solvent to remove oil, wax, polish, etc.
Detergents must not be used at temperatures higher than 77 degrees Fahrenheit.
Removing Heavy Soils
Removing heavy surface soils may require the use of an abrasive cleaning pad.
Thoroughly soak the pad with clean water or mild detergent.
Hand scrub the surface with uniform pressure in the direction of the metal grain.
Scrubbing with a nylon-cleaning pad impregnated with a surface protecting material is also recommended for stubborn stains.
Thoroughly rinse the surface with clean water.
Let the surface air dry or wipe it down with a lint-free cloth.
Removing Extreme Soils
You may need to use power-cleaning tools for unusually heavy soils on large areas.
When using power tools, the surface must be continually flushed with clean water or a mild detergent to provide lubrication and a medium for carrying away the dirt.
Rinse the area with clean water, and thoroughly scrub it with a stiff bristle brush after it has been washed by a machine. The surface may be air dried or wiped dry.
Cleaning Precautions
Certain precautions must be taken when cleaning anodized aluminum surfaces. Aluminum finishes must first be identified to select the appropriate cleaning method.
Never use aggressive alkaline or acid cleaners.
Avoid cleaning hot or sun-heated surfaces, since chemical reactions will be highly accelerated and cleaning non-uniformity could occur.
Strong organic solvents may extract stain-producing chemicals from sealants and may affect the function of sealants.
Excessive abrasive rubbing should not be used since it could damage the finish.
Never use MEK or similar solvents on anodic finishes protected by clear organic coatings unless the coating has deteriorated and should be removed.
Be sure to exercise extreme caution when using solvents, because they have the potential to damage organic sealants, gaskets, and finishes.

