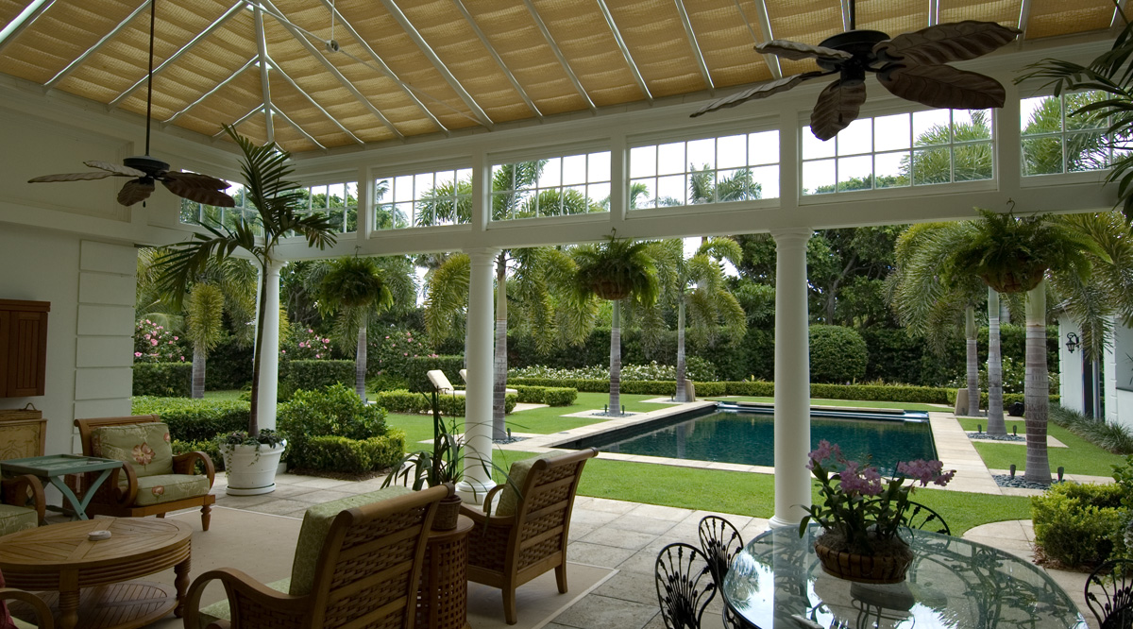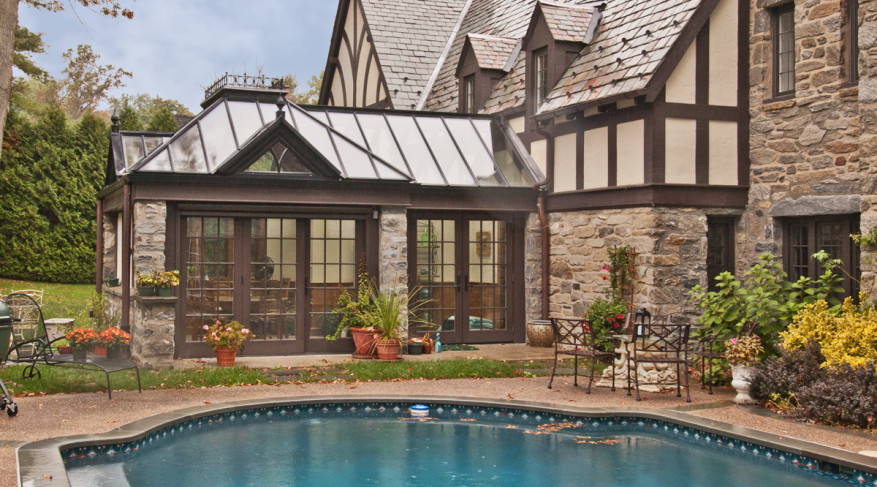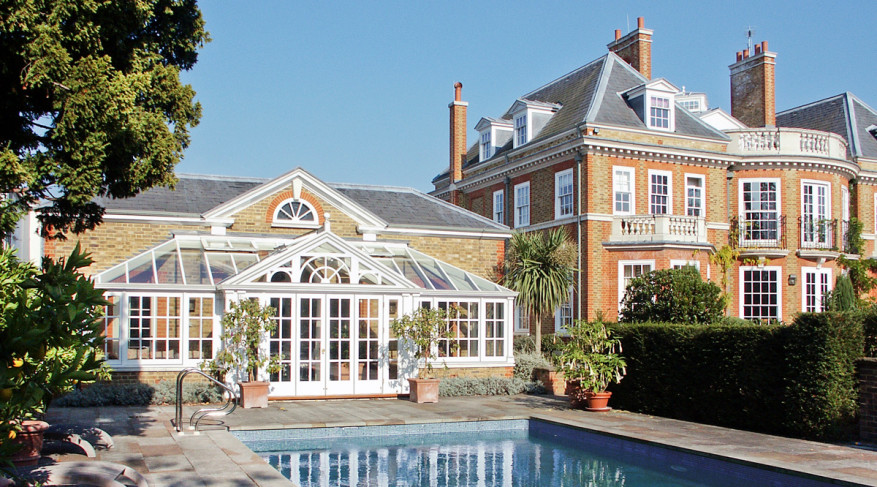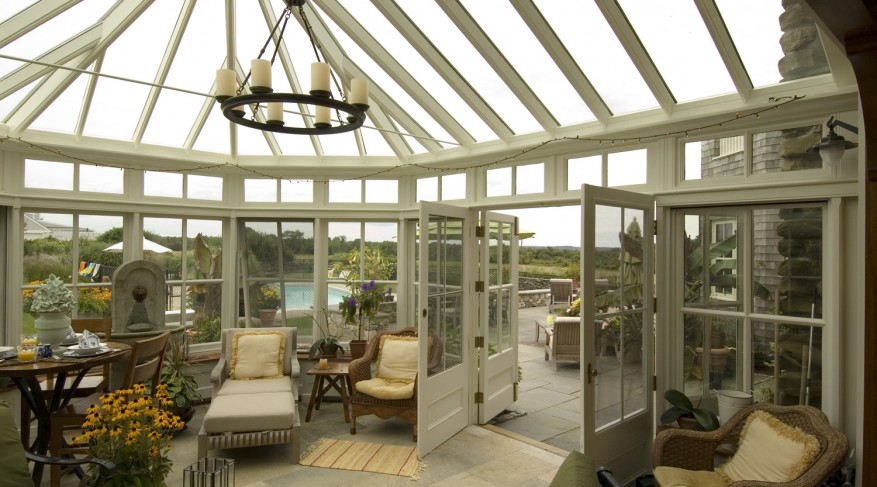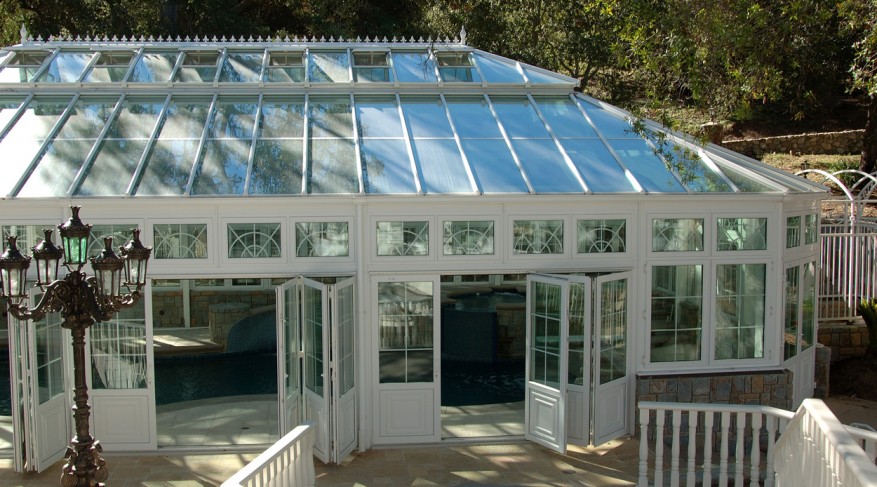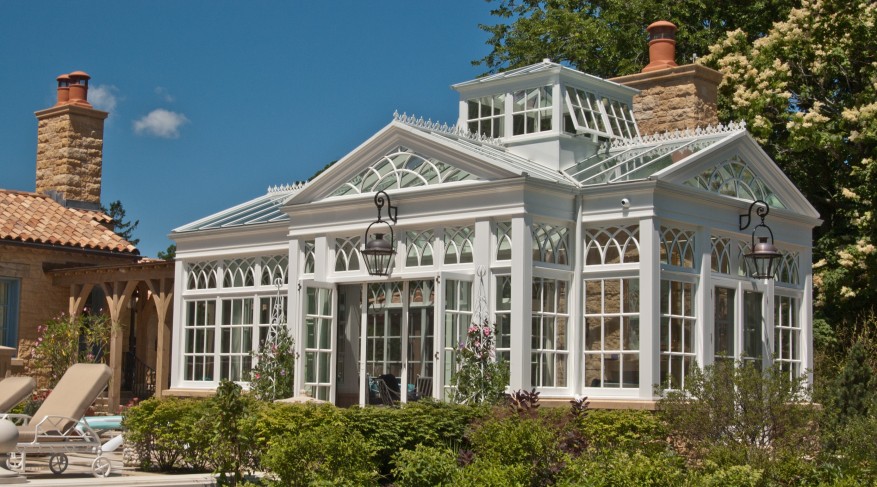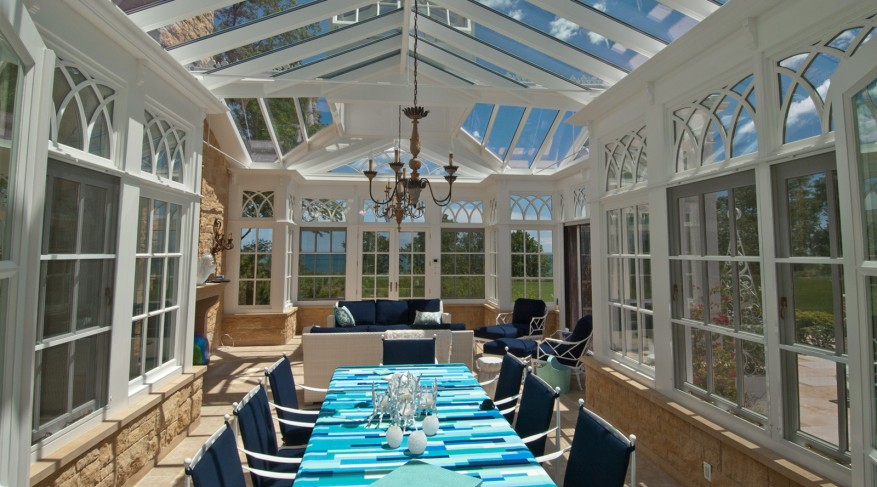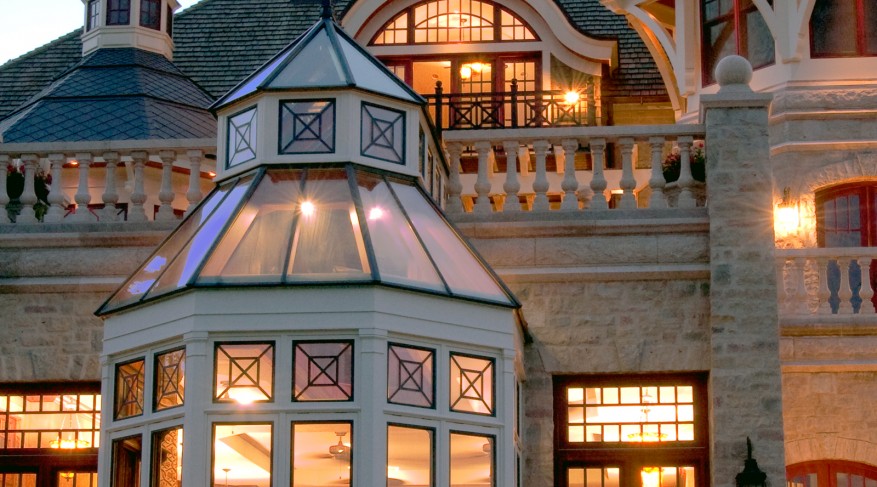Conservatory Pool House Design Essentials
Designing a conservatory for a pool house or enclosure has many similarities to other types of conservatories and greenhouses. As in our conservatory home designs, our philosophy is that the conservatory pool house or enclosure should look as though it were always part of the original house or grounds.
In the following, we discuss those unique considerations for pool house and pool enclosure designs. Design and engineering will influence any pool building design. To begin creating your project, also consider the location, style, shape, material, features and construction.
Conservatory + Pool Location
We create individual designs tailored to your lifestyle, budget, location and climate. Many of our pool conservatory designs are for free-standing structures. However, attaching a pool enclosure to your principal dwelling will make the pool more inviting at any time of the year. Our designers will recommend an attractive connection to your principal structure.

It is best to consider limitations on the amount of additional building area that would be permitted; required setbacks from neighboring properties and building issues such as underground utilities, wells, trees, etc. in advance.
Because of local building code and zoning issues, either an experienced pool builder or a local architect should be involved in the project. If you do not know experienced people in your area, call us for recommendations.
Conservatory Style
Your needs and wants inspire our conservatory pool house designs, but we also carefully consider the surroundings. We can design a fully enclosed pool or adjacent pool house in any style to elegantly complement the original architecture and grounds.
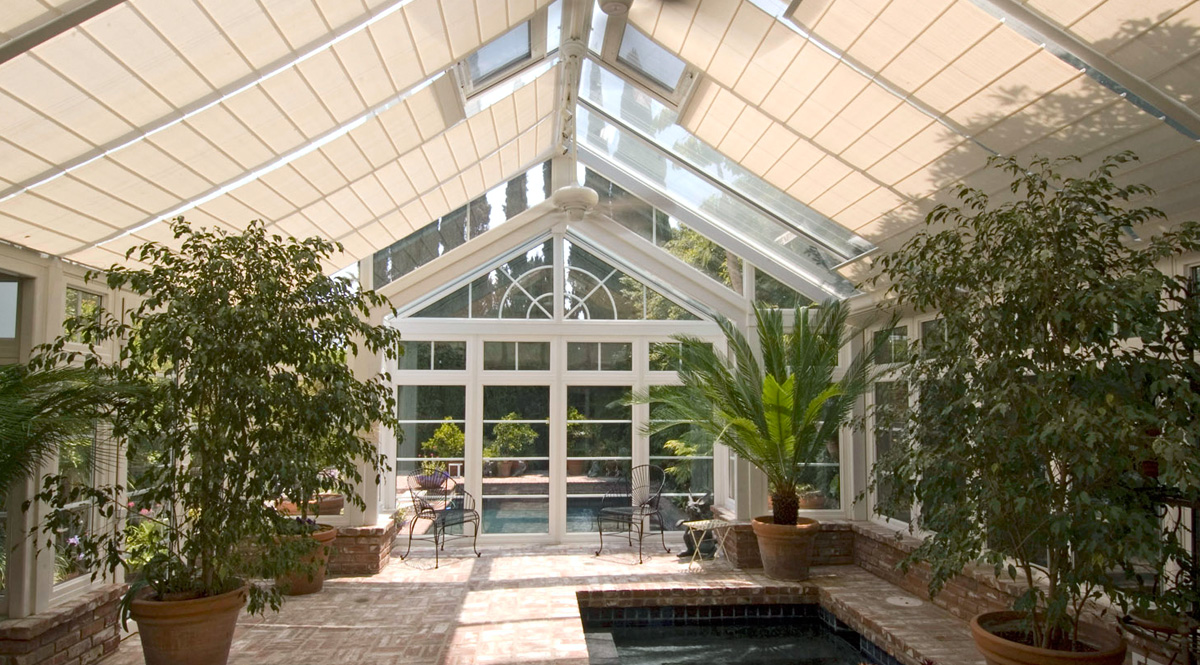

Aside from style, shape can influence cost. Whereas a simple rectangular building is the most cost effective. The addition of bay corners, gables in the roof and other enhancing features add to the cost but also to the enjoyment and aesthetic beauty as well.
We will work with you to develop a design which will keep costs in mind, but also include very attractive features, such as roof lanterns, gables, French doors, folding-stacking doors, solid roof sections, etc.
Budget and Features
Whether a lap pool attached to your home or an Olympic masterpiece, additional conservatory features and amenities should be considered.
A high-quality heating/cooling system and adequate ventilation are essential to control humidity and condensation which can create unsightly fogging on the glass and damage to the insulated glass units.
An attached service building to house HVAC and amenities is also a consideration. Bathrooms may be required by code. A provision for a small kitchen and changing rooms are very convenient for entertaining. We can suggest an integrated service structure in our comprehensive design.
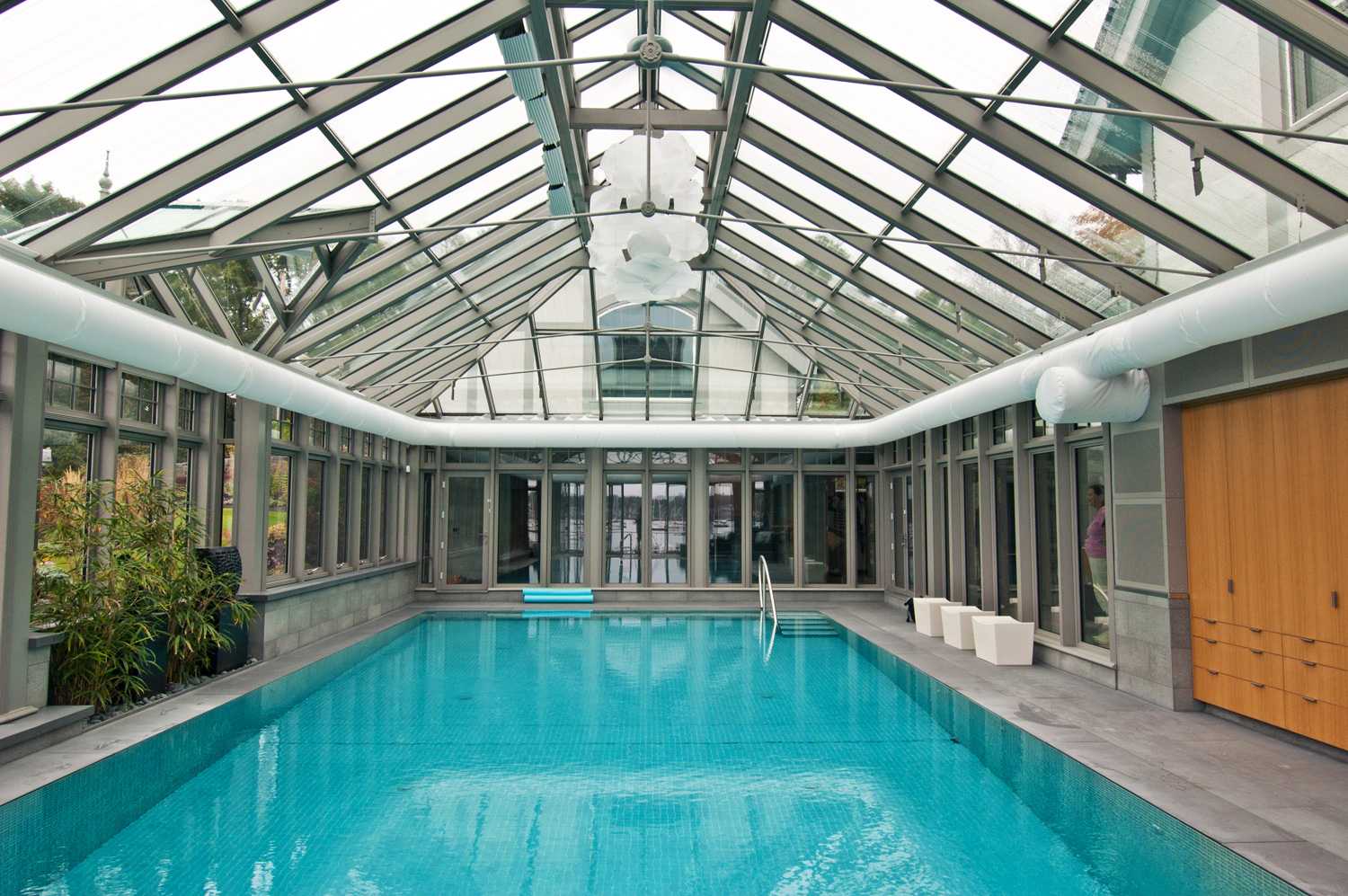
In addition to the conservatory, the pool itself will be a key component of cost. Consider size, shape, maintenance and favorite use. If you have active swimmers in the family, you may prefer length over shape. If you merely want a place to cool off or entertain, or want a more interesting interior, curved shapes, spas and other features become more appealing. We can customize our design and its features according to your budget and your desires.
Pool enclosure conservatories are often built with aluminum due to the high humidity environment, but hardwood options are available. Learn more details about our construction materials here: 5 Tips for Choosing Conservatory Material

Structural Engineering
Engineering is the first step after choosing a design to ensure that our structure will meet local building code requirements.
Wind and snow loads differ in all parts of the country. Some areas have seismic requirements or unusual coastal conditions that far exceed the requirements of a typical inland location.
Our engineering consultants have experience in all areas of the country. We provide structural engineering calculations for local permit authorities.

In locations like Florida, the Southeast Coast and parts of the upper East Coast, some jurisdictions have adopted IBC Coastal codes that require high-wind load capacity with impact-resistant glazing. Our Thermal Clad Aluminum roof system has Florida Product Approval.
One of our first priorities is to assess your local requirements to see how the engineering will affect the design.
Conservatory Glass
Our standard glass specification is insulated (thermopane) units, tempered in both leafs and usually having an overall thickness of one inch. High-performance Low-E is standard. This glass has a high visible light ratio while offering better insulation and shading coefficients compared to standard Low-E glass.
The use of roof shades, partial solid roof designs, or roof lanterns used with conventional roof construction control the effects of the sun. Laminated glass, impact-resistant glass and other specialty glazings are also available.

Our standard glass specification can be upgraded with a variety of options tailored to your location. Such options include self-cleaning glass, tints and other variations chosen for their thermal or cooling properties. The final glass specification depends on the combination of design, your region of the country and your HVAC contractor’s heating and cooling design. We work with your HVAC mechanical engineer to arrive at the best combination for the system you intend to use and your design requirements.
Cooling and humidity control are essential in any region of the country while condensation (on the glass) is an added consideration in colder climates. Our hardwood buildings feature a copyrighted frame design incorporating an aluminum inset frame within the hardwood sash and rafters with integrated weep drainage. This feature carries away any moisture that may seep into the window frames. Aluminum building frames also feature concealed weep systems in the roof and side frames.
Installation
Once your design and price have been agreed, your Conservatory will be custom-manufactured to the drawings that you have approved, and an installation date agreed upon. We will work closely with your base work or pool contractor to ensure that the work is carefully coordinated and timed to flow smoothly. Normally, we do not ship the conservatory until it is ready for erection. We meet the shipment at the site.
Because major portions of the building are pre-assembled in our workshops for accuracy, the installation time is reduced. Most installations will take 2-3 weeks for the primary construction, longer for larger buildings.

With all of this to consider, we’re happy to guide you through the process. If a pool house conservatory is your dream, we can build it. Call or email us today to discuss your project. 773-281-1212 or inquiries@townandcountryus.com


